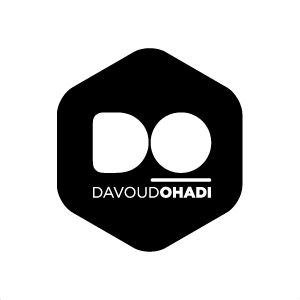Creating the virtual space
I started the project by building the space in “3DS Max” from the Floor Plan, Elevation and the photograph of the existing place
provided by the architect.
Inspiration and creation of the place
Once the architects chose their furniture, I either model it or import existing ones.
Quick render for validation
Then I do the “plaster rendering” to validate volumes and layouts with the architects and the clients.
Final visual
When the “plaster rendering” is validated, I take care of “texturing and lighting” to deliver the final renders to the clients.
Guildhall restaurant Glencoe suburb of Chicago, Il, USA
Under construction
Here is the restaurant during the construction phase.
Construction of the furnitures
During the construction, we regularly followed up with the General Contractor to prevent issues.
Review with the client
We followed up with the operations during the construction phase in order to avoid any possible issues.
Delivery
Finally, we delivered the project to the customers.
