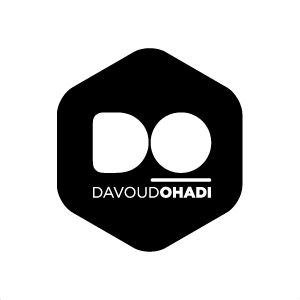From sketch to reality
I was in charge to translate Designer’s sketches in 3D, from concept rendering to production files. Working with vendors to produce our worldwide display windows with a special attention on our flagship store Place Vendome in Paris.
Due to my previous experience at Verschere and 555, I knew how to draft and deal with manufactures.
When I first started at Chanel, there was no 3D workflow in place to manage a high-volume production with many variables.
I had to design more than 150 pages of technical drawings in Illustrator per project every season.
With a lot of repetitive parts between pages, every time designers changed their design, I had to go through all the pages to update them one by one. It wasn’t the most efficient way of working.
As a problem solver, I decided to bring this issue to my manager.
We looked into our Mac Software Portfolio, but unfortunately no CAD tools were available.
At the time, ArchiCAD was used broadly in Chanel. And after looking at it, we took the decision to switch to this solution.
As a result, we probably earned 30% of efficiency on technical drawings thanks to automatic updates. I was also able to reduce my 3D visualization workload since models were directly created in 3D.
